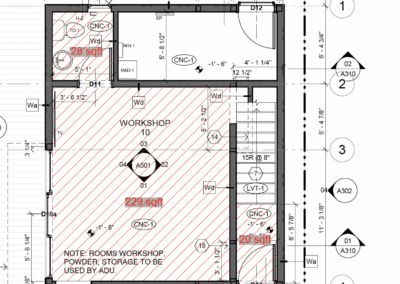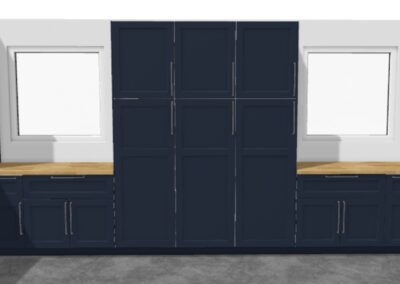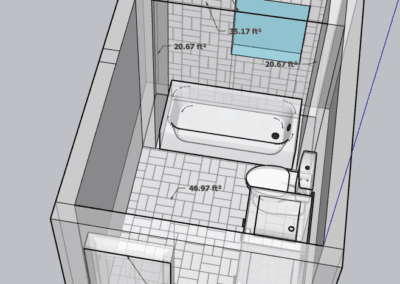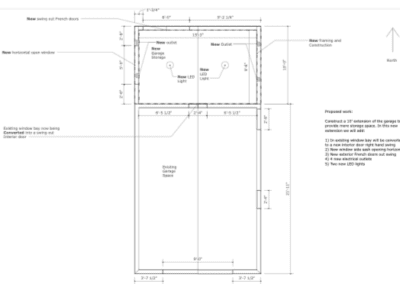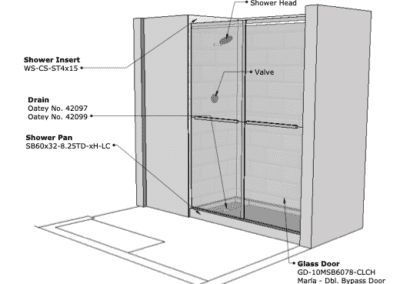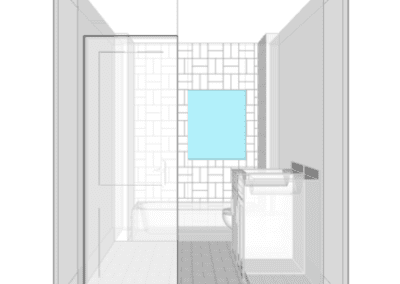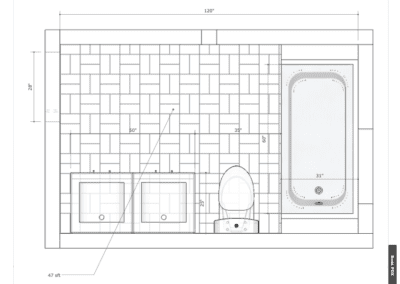Detailed EstimateS
To know exactly what a construction project is going to cost, it actually takes quite a bit of time, detail and communication. Remodelling a bathroom might be 100 incremental steps and decisions – a concrete driveway only 35 – but both require the admin time necessary to plan them out.
- How much ROMEX is required?
- What flooring will be selected?
- How much tile is needed?
- What will the city charge in fees for permits?
- …
- What will the paint color, quality, finish be?
All of these questions eventually need to be answered – and you can either answer them in real time as you go or you can answer them in advance with a Detailed Estimate.
Executing the admin sprint necessary for any construction project allows you to ask and answer all of these questions before construction begins.
Detailed Estimate
We provide a percise estimate after going through the admin work necessary to fully plan any construction project.
- Measurements 100%
- Labor Information 100%
- Mechanical, Electrical, Plumbing 85%
- Construction Materials 90%
- Finish Materials 100%
- Architectural, Engineering, Permits 85%
- Project Timelines 90%
- Material Shopping 100%
- LIDAR Mapping 100%
- 3D Model with Materials 100%
- Detailed measurements from site visits, tape and LIDAR. These measurements are modeled and drawings are created to know the precise square footages and requirements.
- Detailed labor line items informed by site visits, client conversations and research.
- Researched electrical, mechanical, plumbing bids with fixed prices for the project.
- Exact construction material costs with fully researched requirements for each component.
- Exact finish material selections costs with fully researched, client approved requirements for each component.
- Researched architectural, engineering, permit costs
- A 3D model of the space
- Potential project timelines and scheduling
Free Estimate
We provide a rough estimate with the information known at the time which represents an expected cost for your project.
- Measurements 50%
- Labor Information 80%
- Mechanical, Electrical, Plumbing 50%
- Construction Materials 70%
- Finish Materials 25%
- Architectural, Engineering, Permits 20%
- Project Timelines 25%
- Rough measurements from photos
- Rough labor line items for the project
- Rough electrical, mechanical, plumbing assumptions
- Rough construction material assumptions
- Rough finish material selections
- Rough architectural, engineering, permit assumptions
